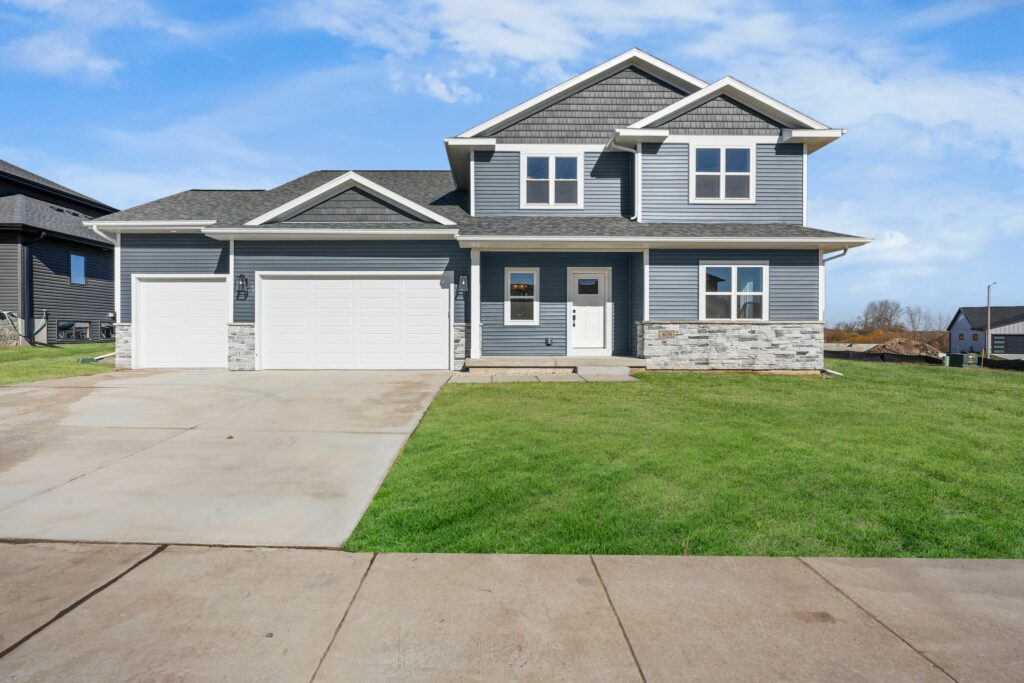Floor Plan Profile: The Kennedy

For a spacious, luxurious, and comfortable home environment, look no further than our Kennedy floor plan. As a respected Madison WI area home builder, we put a great deal of thought into every home we design and the Kennedy is no exception with its plentiful square footage and adaptability.
The Kennedy is a two-story home with four bedrooms, 2.5 bathrooms, a two-car garage and 2,584 square feet of attractive, livable space. You enter the home by a grand foyer that is welcoming while still providing privacy for the main living area. Just off the foyer is a powder room, as well as an additional room that can be used as a home office, a more formal living room for entertaining, a guest room, or any other purpose that fits your lifestyle.
The entry foyer then leads to you the main open-concept living area with a kitchen, dining area, and family room. The kitchen often serves as a hub for the home and this one easily fits the bill with a large island ideal for food prep and casual meals. It also features stainless steel appliances, plenty of counter space, and a wealth of stylish cabinetry. Leading on from the kitchen is a comfortably sized dining area that looks out onto the backyard through sliding glass doors. From there you move into the airy family room, with its 18’ ceiling open to the second story. The double row of large windows ensures plenty of natural light.
Homes with the primary bedroom suite on the first floor are increasingly in demand and you’ll find this popular feature in the Kennedy floor plan. This expansive personal sanctuary includes a large walk-in closet and a comfortable ensuite. The three additional bedrooms are located on the second floor, along with another full bathroom, and a conveniently located laundry room. Furthermore, there’s a flex room that can accommodate a range of uses, helping your home adapt to your needs now and into the future.
Of course, when you choose Eldon Homes as your Madison WI area home builder, you always get standard features such as state-of-the-art HVAC systems, energy saving appliances, and appealing locations. If you’d like to learn more about the Kennedy floor plan or any of our other thoughtfully designed homes, reach out today and let us help you build an exceptional home that is just right for you.
